Lexington, MA Residence
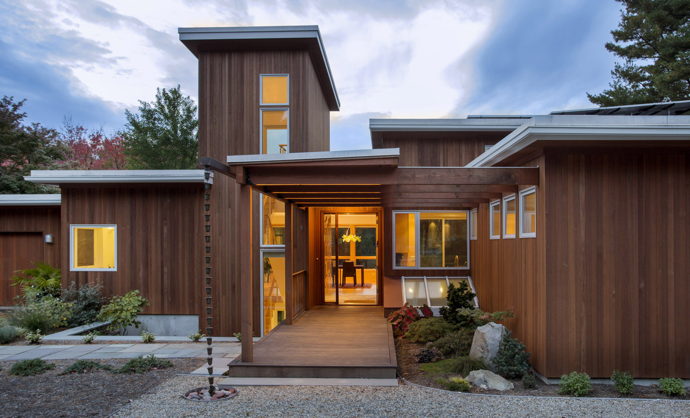
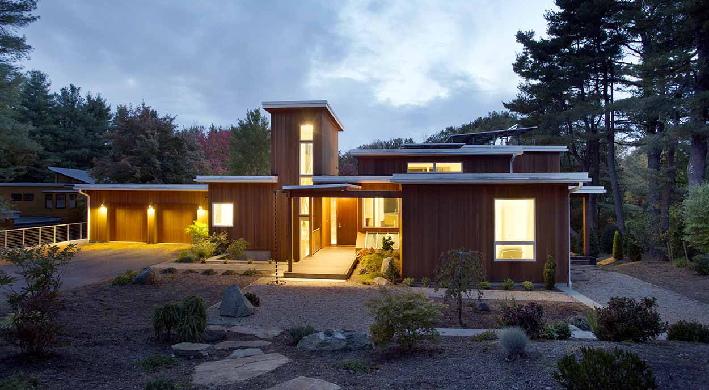
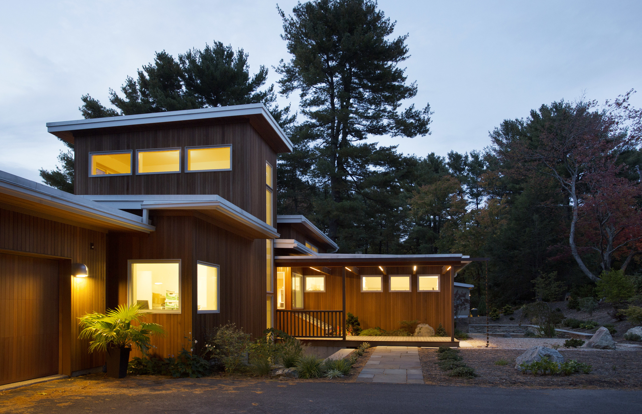
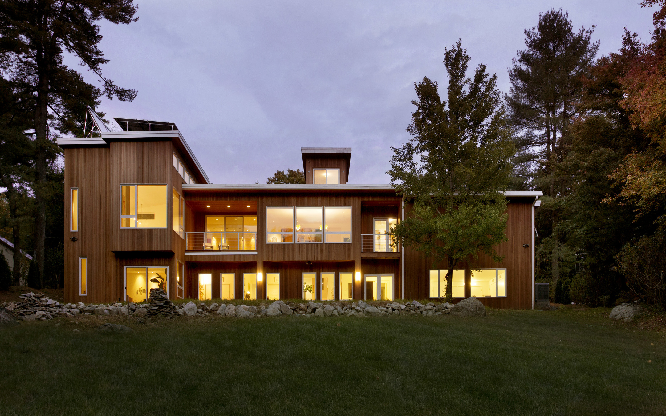
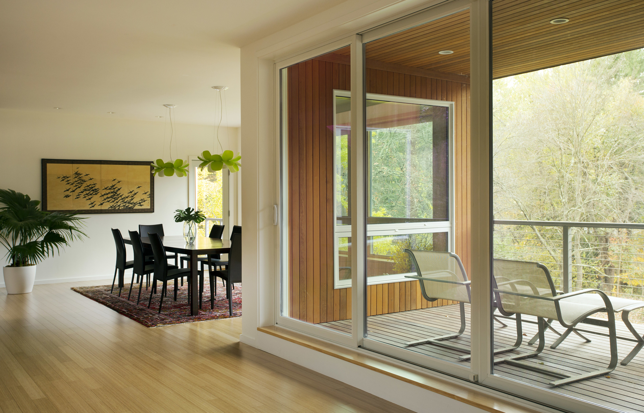
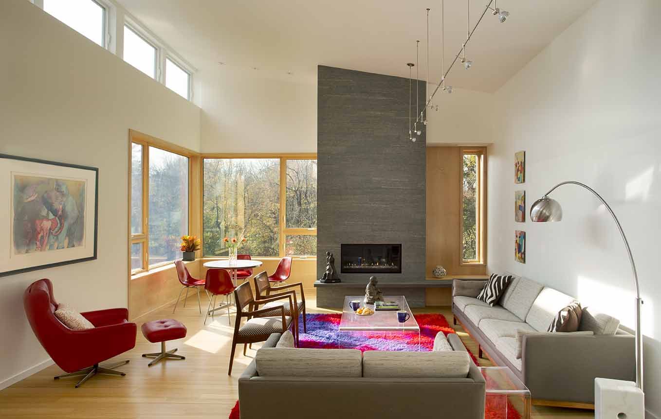
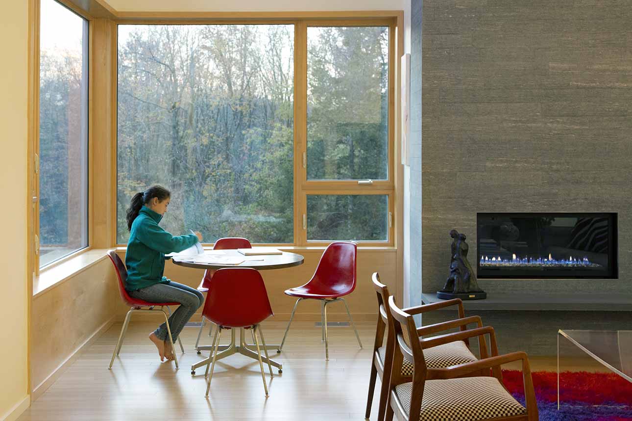
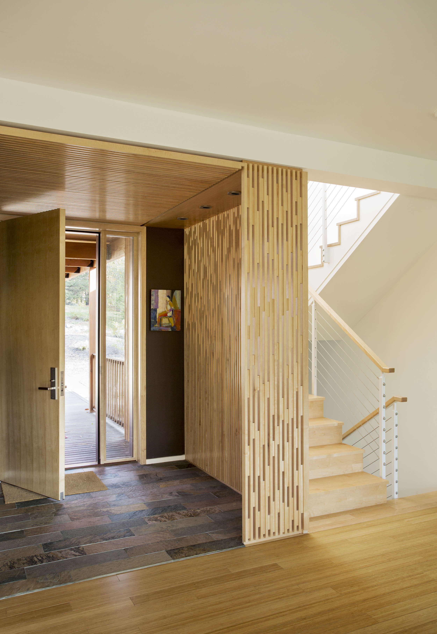
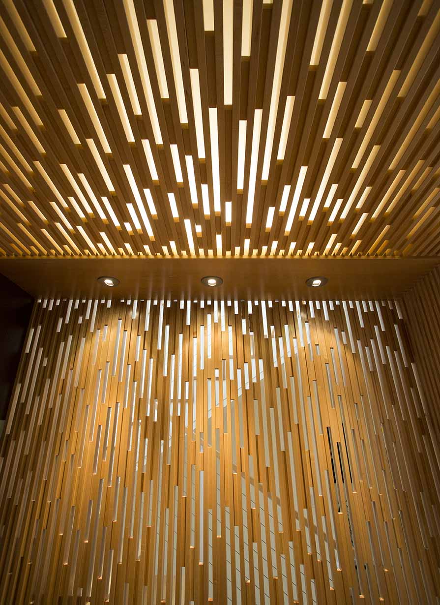
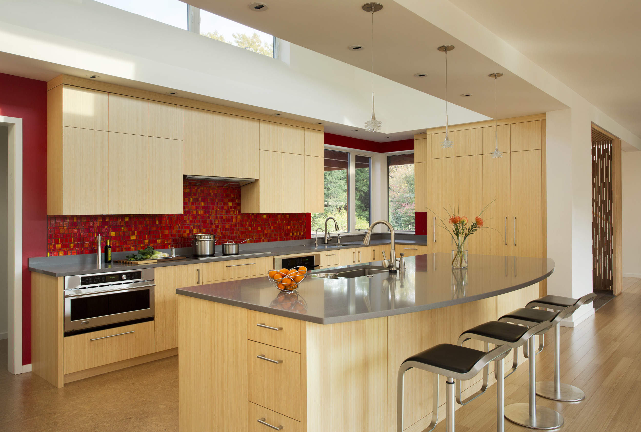
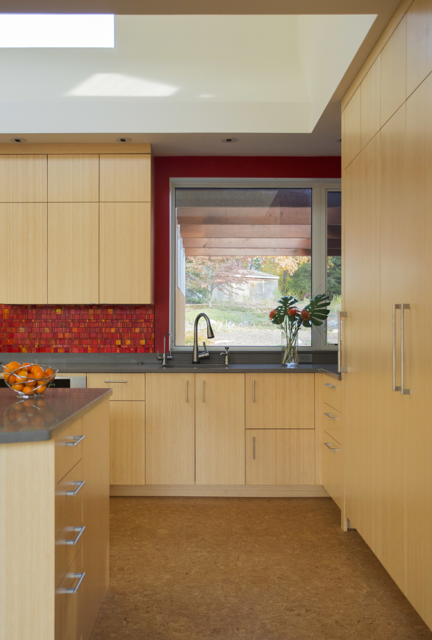
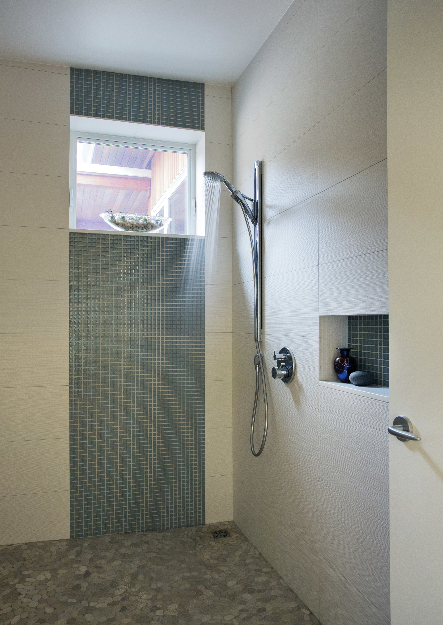
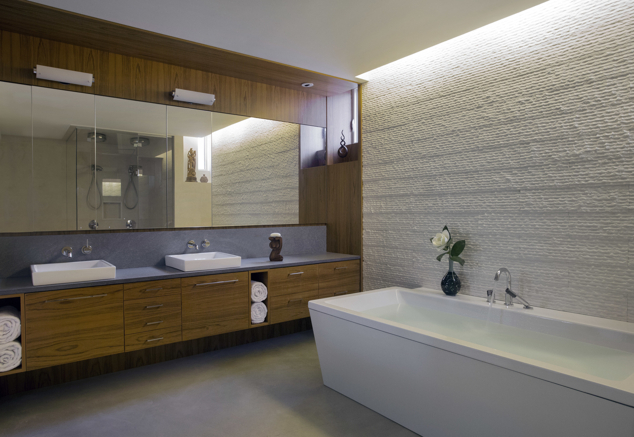
A new contemporary house located on a site in a Modernist planned neighborhood in Lexington, MA. The style of the new house pays homage to the spirit of the original houses built in the development in the 1950s. The house was designed to the highest Energy Star standards with a super insulated thermal envelope, triple glazed windows, solar collectors, and a high efficiency mechanical system. Great attention to interior and exterior detailing and finishes and a pallette of natural materials settle the house into its sloped natural site bordering conservation land.
In partnership with Hermann Design Studio and Britta Design. Photos by Eric Roth.